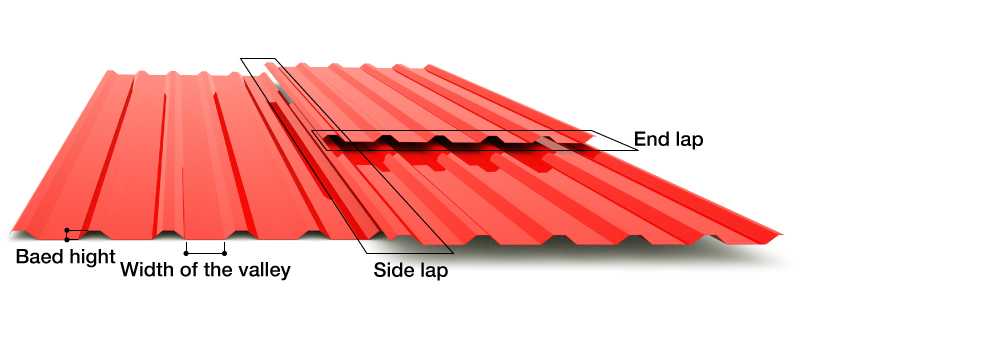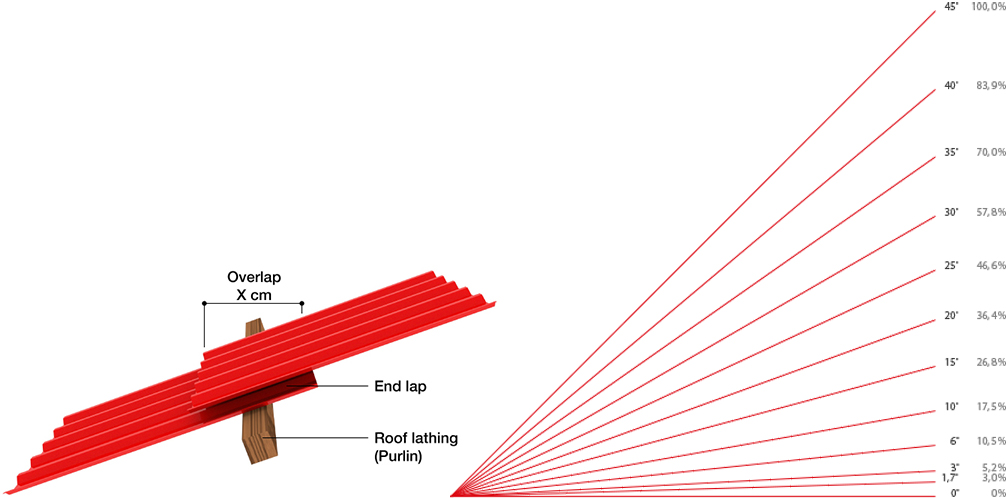- PERCENT
- 1%
- 2%
- 3%
- 4%
- 5%
- 6%
- 7%
- 8%
- 9%
- 10%
- 11%
- 12%
- 13%
- 14%
- 15%
- 16%
- 17%
- 18%
- 19%
- 20%
- 21%
- 22%
- 23%
- 24%
- 25%
- 26%
- 27%
- 28%
- 29%
- 30%
- 31%
- 32%
- 33%
- 34%
- 35%
- 36%
- 37%
- 38%
- 39%
- 40%
- 41%
- 42%
- 43%
- 44%
- 45%
- 46%
- 47%
- 48%
- 49%
- 50%
- 51%
- 52%
- 53%
- 54%
- 55%
- 56%
- 57%
- 58%
- 59%
- 60%
- 61%
- 62%
- 63%
- 64%
- 65%
- 66%
- 67%
- 68%
- 69%
- 70%
- 71%
- 72%
- 73%
- 74%
- 75%
- 76%
- 77%
- 78%
- 79%
- 80%
- 81%
- 82%
- 83%
- 84%
- 85%
- 86%
- 87%
- 88%
- 89%
- 90%
- 91%
- 92%
- 93%
- 94%
- 95%
- 96%
- 97%
- 98%
- 99%
- 100%
- DEGREE
- 0,57°
- 1,15°
- 1,72°
- 2,29°
- 2,86°
- 3,43°
- 4,00°
- 4,57°
- 5,14°
- 5,71°
- 6,28°
- 6,84°
- 7,41°
- 7,97°
- 8,53°
- 9,09°
- 9,65°
- 10,20°
- 10,76°
- 11,31°
- 11,86°
- 12,41°
- 12,95°
- 13,50°
- 14,04°
- 14,57°
- 15,11°
- 15,64°
- 16,17°
- 16,70°
- 17,22°
- 17,75°
- 18,26°
- 18,78°
- 19,29°
- 19,80°
- 20,30°
- 20,81°
- 21,31°
- 21,80°
- 22,29°
- 22,78°
- 23,27°
- 23,75°
- 24,23°
- 24,70°
- 25,17°
- 25,64°
- 26,10°
- 26,57°
- 27,02°
- 27,47°
- 27,92°
- 28,37°
- 28,81°
- 29,25°
- 29,68°
- 30,11°
- 30,54°
- 30,96°
- 31,38°
- 31,80°
- 32,21°
- 32,62°
- 33,02°
- 33,42°
- 33,82°
- 34,22°
- 34,61°
- 34,99°
- 35,37°
- 35,75°
- 36,13°
- 36,50°
- 36,87°
- 37,23°
- 37,60°
- 37,95°
- 38,31°
- 38,66°
- 39,01°
- 39,35°
- 39,69°
- 40,03°
- 40,36°
- 40,70°
- 41,02°
- 41,35°
- 41,67°
- 41,99°
- 42,30°
- 42,61°
- 42,92°
- 43,23°
- 43,53°
- 43,83°
- 44,13°
- 44,42°
- 44,71°
- 45,00°
Roof Pitch Calculator
We invite you to enter defined dimensions in our roof pitch calculator in order to determine the pitch of a building’s roof. The length of the panels (without roof overhang) can also be calculated by using our tool. The calculated values will help you filling in our enquiry form as completely as possible.
Generally, the roof pitch is expressed in degrees and it indicates the raise in degrees from the eaves (rain gutter) to the ridge (highest point of the roof). Opposite you will find a conversion table.
Basically, a minimum roof pitch of 3 degrees applies to corrugated sheets and sandwich panels, while 8 resp. 13 degrees generally applies to metal roof tiles. In case of end laps below 20 degrees special care is required and additional sealing tapes or sealants may have to be applicated. For roof pitches below 8 degrees working with end laps should always be avoided. For roof pitches less than 10 degrees we generally recommend the use of a suitable sealing tape in the longitudinal joint.
As a general rule, the wider the sheet valley and the higher the corrugation, the better the rain protection, especially in case of roofs with a lower slope.
Most O-METALL® profiles can be installed starting a minimum roof pitch of 3° (5.2%).
- Roof pitch group I: roof pitch up to 3° (1.8% – 5.2%) – no projections / end laps possible
- Roof pitch group II: roof pitch 3° to 5° (5.2% – 8.8%) – min. 20cm projection
- Roof pitch group III: roof pitch 5° to 20° (8,8% – 36,4%) – min. 15cm projection
- Roof pitch group IV: roof pitch above 20° (>36,4%) – min. 10cm projection
- As floor deck with roof sealing on top: min. 5 to 15cm projection
The aim of every roofing system should be a permanent waterproof and a high degree of maintenance-freedom. A sufficiently high pitch of the roof is an advantage, because the self-cleaning effect of the roof is activated by the rainwater that runs off quickly. This means that dirt, leaves or other debris have no chance of settling on the roof and influencing the durability of the roof.
![]() Nevertheless, it must be mentioned here that for low pitches roof covering out of corrugated metal sheets and sandwich panels are best suited.
Nevertheless, it must be mentioned here that for low pitches roof covering out of corrugated metal sheets and sandwich panels are best suited.
DO YOU HAVE ANY QUESTIONS?
WE WOULD LIKE TO HELP YOU PERSONALLY




